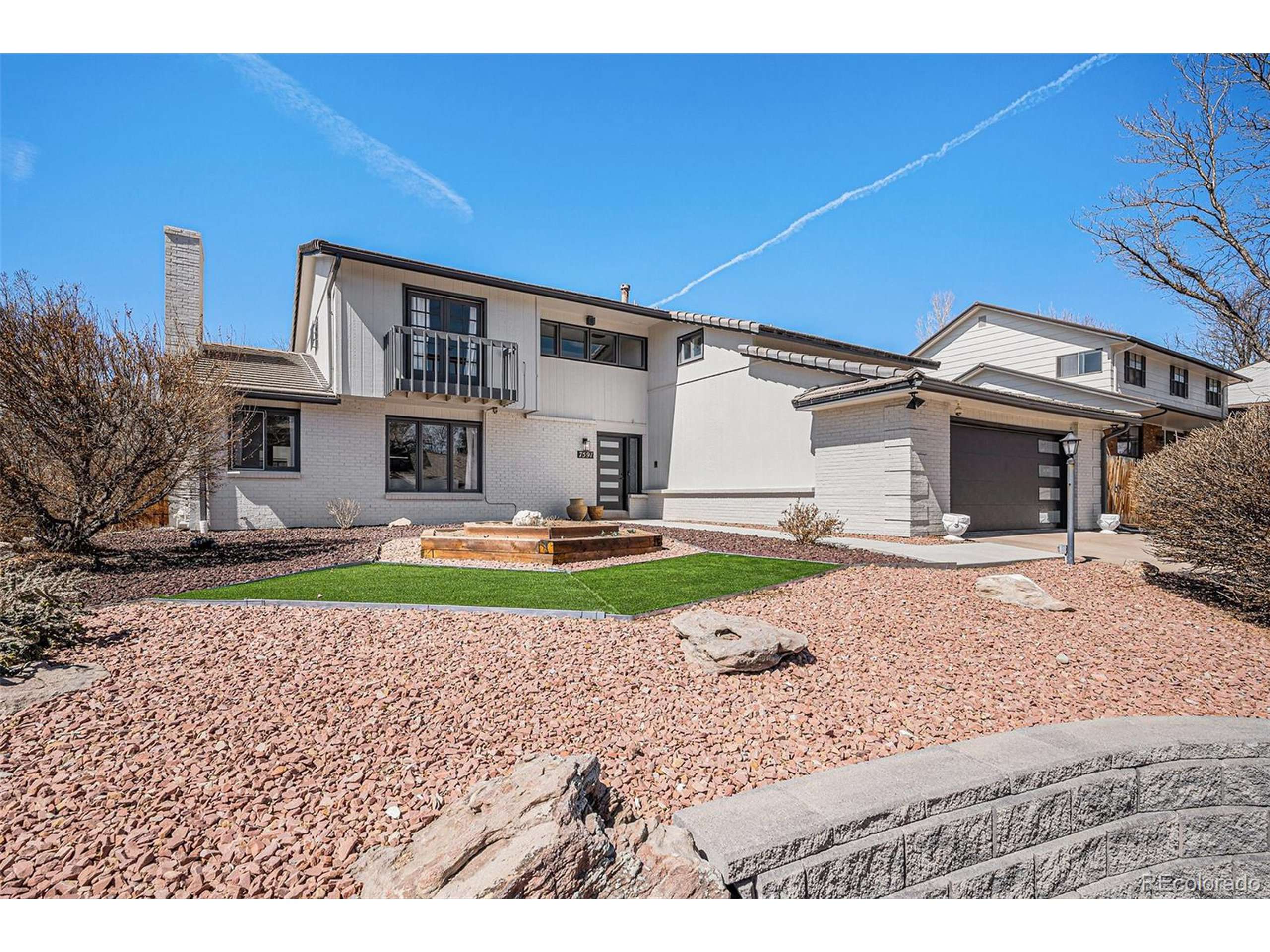7591 S Reed Ct Littleton, CO 80128
OPEN HOUSE
Sat Jun 28, 10:00am - 12:00pm
UPDATED:
Key Details
Property Type Single Family Home
Sub Type Residential-Detached
Listing Status Active
Purchase Type For Sale
Square Footage 4,261 sqft
Subdivision Columbine Knolls South
MLS Listing ID 6748356
Style Contemporary/Modern
Bedrooms 5
Full Baths 3
Half Baths 1
HOA Fees $80/ann
HOA Y/N true
Abv Grd Liv Area 3,309
Year Built 1976
Annual Tax Amount $3,954
Lot Size 9,583 Sqft
Acres 0.22
Property Sub-Type Residential-Detached
Source REcolorado
Property Description
Welcome to this stunning, fully renovated 5-bed, 4-bath home offering over 4,200 sq ft of thoughtfully upgraded living space. Nestled in the sought-after Columbine Knolls South neighborhood, this home combines classic curb appeal with designer finishes and modern tech.
The chef's kitchen shines with a quartz waterfall island, brand-new 2023 stainless appliances, and an open flow into the living room with custom built-ins and a cozy fireplace. Upstairs, unwind in your spa-like primary suite with dual vanities, a glass walk-in shower, and a boutique-style closet.
Entertain in your finished basement complete with a movie zone and guest suite, or take the party outside to your landscaped backyard oasis with a pergola, firepit area, and lush greenery. Need space for toys? The RV gate and oversized lot have you covered.
Major Upgrades Include - Brand-new A/C + furnace (2023) - Smart thermostat + radon mitigation - Updated roof, floors, paint, lighting & windows - Top-rated schools and trails just minutes away. No HOA. Move-in ready! Priced below market for quick sale - come tour before it's gone!
Location
State CO
County Jefferson
Community Park
Area Metro Denver
Zoning P-D
Direction Turn S off of Ken Caryl Ave onto Pierce and then turn right on W Fairview, then right on S Pierce, then left on W Morraine Dr and then right on S Reed Court. Home is on the left.
Rooms
Other Rooms Outbuildings
Basement Crawl Space, Daylight, Built-In Radon, Radon Test Available, Sump Pump
Primary Bedroom Level Upper
Bedroom 2 Upper
Bedroom 3 Upper
Bedroom 4 Upper
Bedroom 5 Main
Interior
Interior Features Eat-in Kitchen, Open Floorplan, Walk-In Closet(s), Kitchen Island
Heating Forced Air
Cooling Central Air, Ceiling Fan(s)
Fireplaces Type 2+ Fireplaces
Fireplace true
Window Features Window Coverings,Skylight(s),Double Pane Windows
Appliance Self Cleaning Oven, Double Oven, Dishwasher, Refrigerator, Bar Fridge, Washer, Dryer, Microwave, Freezer, Disposal
Laundry In Basement
Exterior
Exterior Feature Balcony
Parking Features Heated Garage
Garage Spaces 2.0
Fence Fenced
Community Features Park
Utilities Available Natural Gas Available, Electricity Available, Cable Available
Roof Type Cement Shake
Street Surface Paved
Porch Patio, Deck
Building
Lot Description Gutters, Sloped
Story 2
Sewer City Sewer, Public Sewer
Water City Water
Level or Stories Two
Structure Type Brick/Brick Veneer,Wood Siding
New Construction false
Schools
Elementary Schools Normandy
Middle Schools Ken Caryl
High Schools Columbine
School District Jefferson County R-1
Others
Senior Community false
SqFt Source Assessor
Special Listing Condition Private Owner
Virtual Tour https://next-door-photos.vr-360-tour.com/e/RrgBldfaDgg/e?accessibility=false&dimensions=false&hide_logo=true&hidelive=true&share_button=false&t_3d_model_dimensions=false




