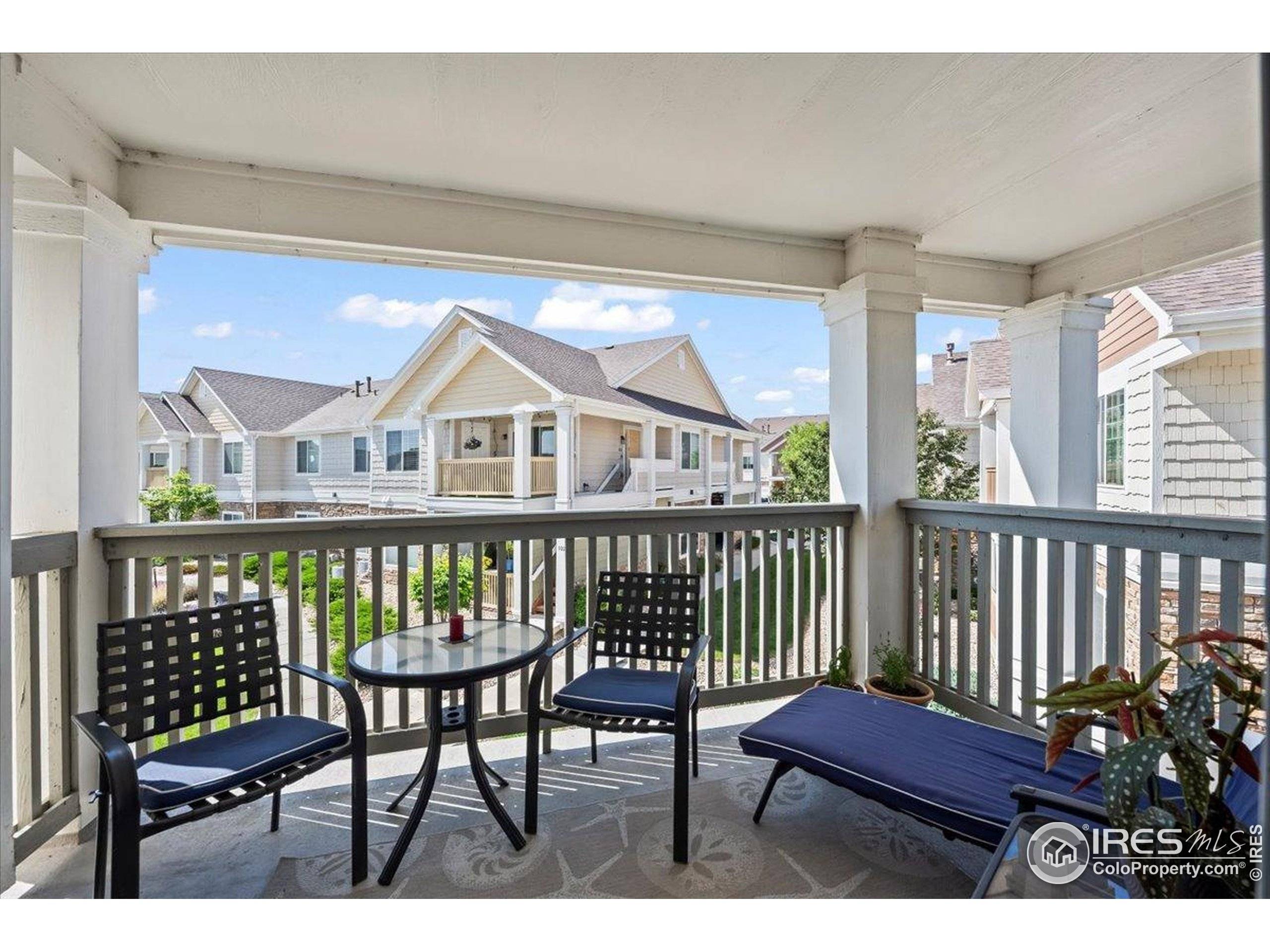4865 Hahns Peak Dr #203 Loveland, CO 80538
UPDATED:
Key Details
Property Type Townhouse
Sub Type Attached Dwelling
Listing Status Active
Purchase Type For Sale
Square Footage 1,084 sqft
Subdivision Lakeshore At Centerra Condos Ph Gg Supp 32 Bldg 15
MLS Listing ID 1036491
Style Ranch
Bedrooms 2
Full Baths 1
Three Quarter Bath 1
HOA Fees $400/mo
HOA Y/N true
Abv Grd Liv Area 1,084
Year Built 2013
Annual Tax Amount $1,810
Lot Size 871 Sqft
Acres 0.02
Property Sub-Type Attached Dwelling
Source IRES MLS
Property Description
Location
State CO
County Larimer
Community Clubhouse, Hot Tub, Pool, Fitness Center, Park
Area Loveland/Berthoud
Zoning P-12 PUD
Rooms
Basement None
Primary Bedroom Level Main
Master Bedroom 14x12
Bedroom 2 Main 12x10
Dining Room Carpet
Kitchen Other Floor
Interior
Interior Features High Speed Internet, Separate Dining Room, Cathedral/Vaulted Ceilings, Open Floorplan, Walk-In Closet(s), 9ft+ Ceilings
Heating Forced Air
Cooling Central Air, Ceiling Fan(s)
Window Features Window Coverings,Double Pane Windows
Appliance Electric Range/Oven, Dishwasher, Refrigerator, Washer, Dryer, Microwave, Disposal
Laundry Washer/Dryer Hookups, Main Level
Exterior
Garage Spaces 1.0
Community Features Clubhouse, Hot Tub, Pool, Fitness Center, Park
Utilities Available Natural Gas Available, Electricity Available, Cable Available
View Mountain(s), Water
Roof Type Composition
Porch Enclosed
Building
Story 1
Sewer City Sewer
Water City Water, City Loveland
Level or Stories One
Structure Type Brick/Brick Veneer,Composition Siding
New Construction false
Schools
Elementary Schools High Plains
Middle Schools High Plains
High Schools Mountain View
School District Thompson R2-J
Others
HOA Fee Include Common Amenities,Trash,Snow Removal,Maintenance Grounds,Management,Utilities,Maintenance Structure,Water/Sewer,Hazard Insurance
Senior Community false
Tax ID R1655410
SqFt Source Assessor
Special Listing Condition Private Owner
Virtual Tour https://camirosinephotography.hd.pics/view/?s=2293771&nohit=1




