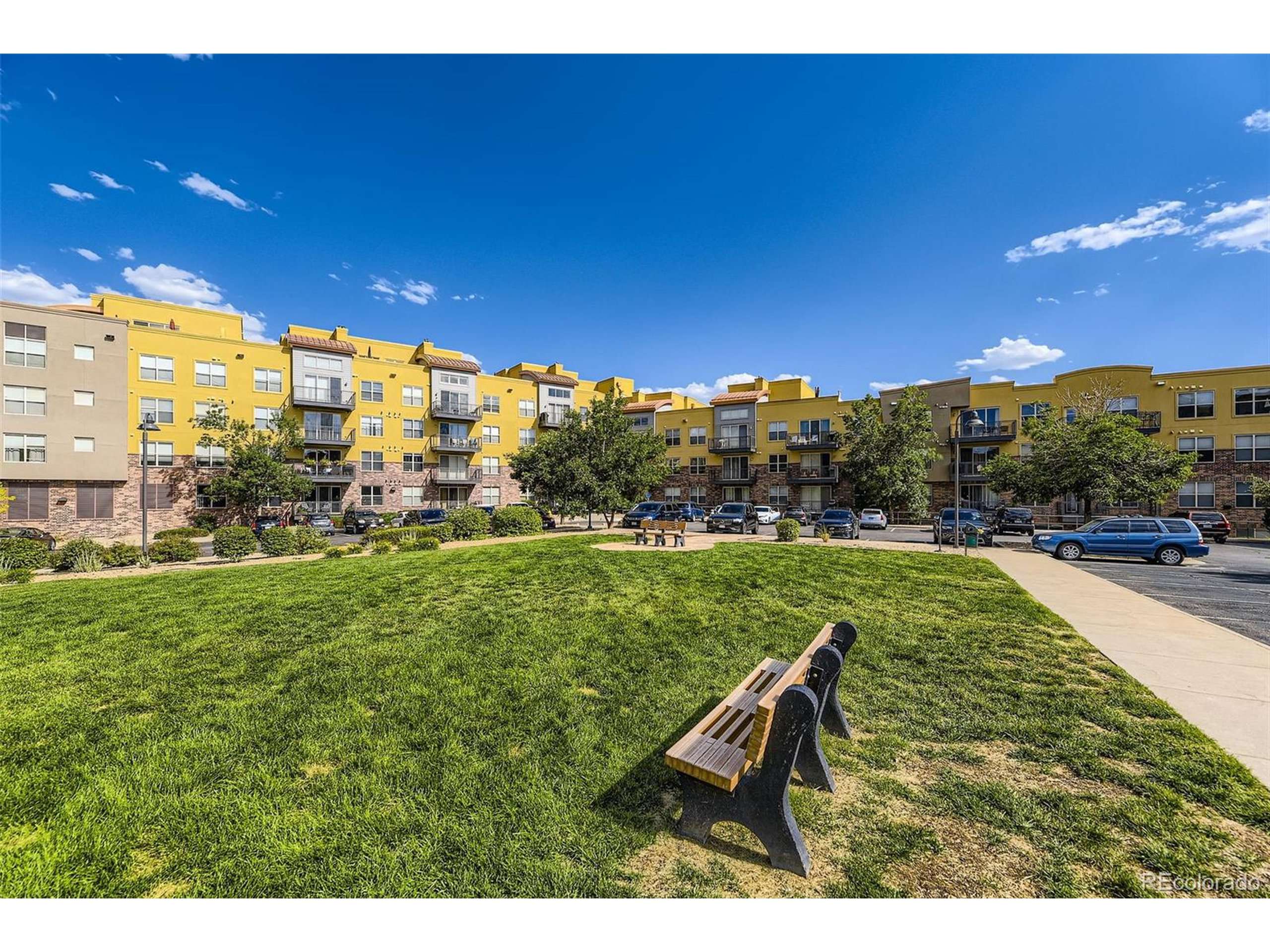9019 E Panorama Cir #D218 Englewood, CO 80112
UPDATED:
Key Details
Property Type Townhouse
Sub Type Attached Dwelling
Listing Status Active
Purchase Type For Sale
Square Footage 838 sqft
Subdivision Willow Creek Neighborhood
MLS Listing ID 1541024
Style Contemporary/Modern,Ranch
Bedrooms 1
Full Baths 1
HOA Fees $375/mo
HOA Y/N true
Abv Grd Liv Area 838
Year Built 2007
Annual Tax Amount $1,987
Property Sub-Type Attached Dwelling
Source REcolorado
Property Description
Updated one-bedroom, one-bathroom condo with main-level entry and second-story patio offering mountain views. No elevator needed and minimal foot traffic. Quiet location away from main roads for reduced noise and added privacy. Recent upgrades include new kitchen appliances and washer/dryer, engineered wood flooring in living/kitchen areas, premium carpet in the bedroom, new sinks, countertops, plumbing fixtures, and recessed lighting on a Lutron smart system. Updated electrical outlets and switches, new door and cabinet hardware. Deeded covered parking in the community garage and a 3.5' x 8' locked storage room. Near RTD Light Rail, Park and Ride, Park Meadows Mall, and easy access to I-25. Community amenities include a pool, hot tub, fitness center, and clubhouse.
Location
State CO
County Arapahoe
Community Clubhouse, Hot Tub, Pool, Fitness Center, Elevator
Area Metro Denver
Direction Use GPS
Rooms
Primary Bedroom Level Main
Interior
Interior Features Eat-in Kitchen, Open Floorplan
Heating Forced Air
Cooling Central Air, Ceiling Fan(s)
Fireplaces Type Living Room, Single Fireplace
Fireplace true
Appliance Self Cleaning Oven, Dishwasher, Refrigerator, Washer, Dryer, Microwave, Disposal
Laundry Main Level
Exterior
Exterior Feature Balcony
Garage Spaces 1.0
Community Features Clubhouse, Hot Tub, Pool, Fitness Center, Elevator
Utilities Available Natural Gas Available, Electricity Available, Cable Available
Roof Type Other
Handicap Access No Stairs
Porch Patio
Building
Faces South
Story 1
Sewer City Sewer, Public Sewer
Water City Water
Level or Stories One
Structure Type Wood/Frame,Stone,Stucco
New Construction false
Schools
Elementary Schools Willow Creek
Middle Schools Campus
High Schools Cherry Creek
School District Cherry Creek 5
Others
HOA Fee Include Trash,Maintenance Structure,Water/Sewer
Senior Community false
SqFt Source Assessor
Special Listing Condition Private Owner




